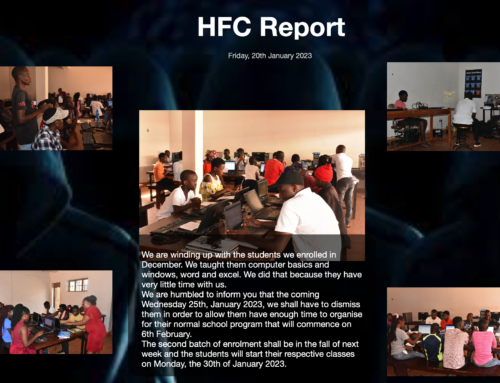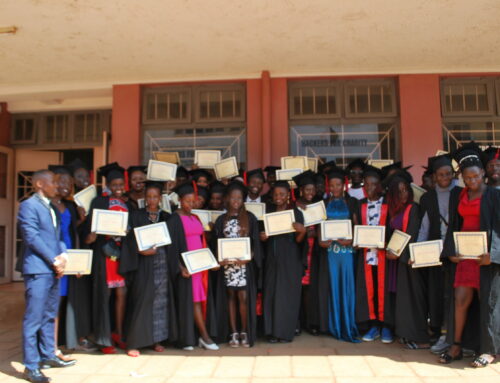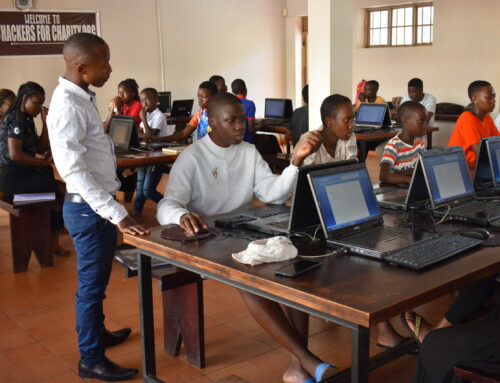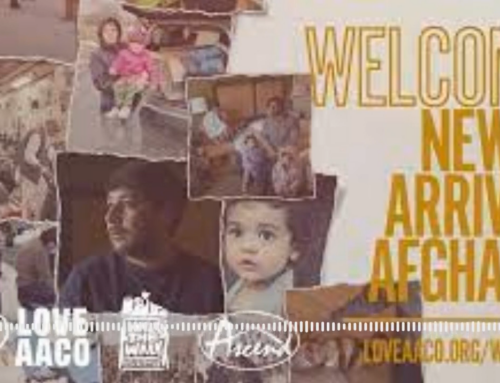A couple of weeks ago, I posted about the cafe property on Lubas road. After a ton of thought and prayer, we signed a six-month lease on the lower level of the property. at 700,000/= a month (about $350) it was a good bargain. It was SUPER clean, freshly painted and ready to move into. The first floor was a wide-open space and was to be the cafe. Upstairs was a five-room apartment suite, in just-as-immaculate condition with a tiny 5′ x 5′ kitchen, a bathroom and a shower. This was to be our training facility. We would host training courses for the locals at about an 80% discount. We would offer the rooms to universities to allow ICT students to actually use computers since the vast majority of them will graduate without ever touching a computer. The upstairs space would give us the opportunity to try out the model of the community centers, and the downstairs would fund it all.
But there were a few problems. The first was that no one could get ahold of the owner. He was out of the country, so we couldn’t secure the second floor. The other problem was that the location wasn’t great. It was two streets off of Main, and the path to the space wound through some very sketchy territory. I doubted that Mzungus would walk this far to get to an Internet cafe, even if it was the fastest and coolest. But somehow, I felt settled and at peace about the Lubas property.
Before we signed on Lubas, we looked at other places. One place was an absolute dump of a warehouse in a GREAT location, just around the corner from Flavours, the coolest Mzungu hangout in Jinja. I had envisioned a partnership with Flavours where they would send people to us for Internet and we would send people there for lunch or dinner. I imagined we would both serve coffee and light snacks. I thought all this because the staff and owners of Flavours had the same ideas as us (to create a killer business and funnel the lion’s share of the profit into the community). So the location of this warehouse was perfect, but the building was horrible. Two doors down from the warehouse, though, was this building that stopped us in or tracks. It was like nothing I had ever seen in Jinja or anywhere else. It looked like a log cabin had relations with a Medieval church. It was gothic and cool and very African. It had a personality. It was under construction, and I took the liberty of poking around a bit as builders and carpenters milled around doing their thing. I asked one builder what the place was, but he didn’t know. Only a fifth of the building was occupied by small craft shops. The rest was under construction. I took mental notes. If I was ever to build my own place, I would send my architect and my engineer and my builder (and my truckload of cash) to this place and tell them to “Build me something exactly like that”. As I left, I considered asking if the place was available, but I distinctly remember thinking that whoever built that place would never give it up. It was a unique, one-of-a-kind place that had the designer’s thumbprints all over it. I left amazed and a bit sad.
Two days ago, I got a call from a guy named Romeo, the manager at Flavours. He heard what we were trying to do and he told me he had a friend who “had a place” we might be interested in for our cafe. I didn’t have the heart to tell him we had already signed a lease on the Lubas space, so I agreed to meet him. He told me to meet him at Flavours and we would walk to the place.
I knew (just knew) it was the crappy warehouse, which was walking distance from Flavours.

Flavours on Main Street.

Just to the left of Flavours is this pathway between the buildings. Romeo led us down this path.

(main street, Jinja)

As we walked down the path, I recognized the building in the distance. I made small talk, but I felt somehow sad about that nice building. It was definitely the “one that got away”.

I expected Romeo to turn to one side or the other, but we kept walking straight…

…closer and closer to that building…

…until he walked right up to it and opened the gate.
As it turned out, Romeo was showing us the “dream building” we had seen on Iganga. The very fabric of my being began to unravel. This was none other than a gift right from God. A gorgeous unique place in the perfect location. It wasn’t even something I thought to pray for. It was too much to ask for. But once again, I learned that sometimes God rather enjoys being put in impossible situations. I held off on this post for a few days because we were negotiating about price. But the verdict is in, and the place I’m about to show you will cost us $750 a month. This is a very reasonable price. I’ve shopped around. On Jan 5th, we’re preparing to sign the lease and the finishing work will begin. We’re going to keep the place on Lubas as our first community training center, but this will be our cafe.
We’ll have rocking computers, the fastest Internet in town and light fare, thanks to the kitchen and the seating areas we’ll have. The down side is that just like the upstairs and downstairs at Lubas, the rent alone is enough to break HFC’s budget. It’s an impossible situation, but I’m learning to have more faith. Remember what I just said abot impossible situations?
Let me show you around our new home….

This is the right-hand side of the building. That entrance is to a series of local craft shops run by “Mothers of Hope”. The crafts are made by mothers in the villages and sold here in town.

To the left of the main gate, we come to the front covered porch. The craftsman there is Paul. He’s the artist behind all the carvings, sculptures, paintings and other artsy things in the building. The “stone” there below the windows isn’t stone. It’s hard as stone “materials” carved and painted to look like stone. This will be one of the main chill / eating areas. On the right hand side, behind Paul, you can see the edge of a really big gate. This opens into the main room and provides another entrance to what will be the Internet cafe, which we’ll see in some later shots.

Turning just a bit to the left we see the “serving area” in the distance. The window opens, allowing customers to place food orders and wait staff to pick up orders. That room connects to the kitchen. In the lower left of the picture you can see one of the support poles. See that “log?” It’s not a log. It’s painted concrete like all the other “logs” designed by Paul. The open door to the left leads to a front room which we think will be a seating area for cafe tables.

Turning just a bit more to the left, facing a bit more towards the street, were under the roof completely and seeing the start of the garden. The seating room is in the background there.

Another shot of the garden. This creates a great buffer from the road and provides great shade. The breeze through the trees of completely soothing and the garden gives the whole porch area a tropical, relaxing feel. The statue was carved by… you guessed it. Paul.

Stepping all the way into the patio, we have another shot of the seating room. The room is 15′ x 13′ and looks out over the garden. Only part of the front has been painted (brown, like “logs”) and you can barely make out the carvings on either side of the window.

Here, we’re standing on the “porch” of the seating room, looking out at the street. This shot gives you a better idea of the bufer the garden provides for the porch and seating area. You can see more of the statues here as well, more of the “log” work and the stone that makes up the floor of the patio.

Stading on the “porch” of the “serving room” we see the main porch from another angle. Plenty of space for tables and those comfy “chill” chairs.

Back at the front gate, you walk straight into the main building. (The main porch is left inside the gate). From this point forward, things are not at all finished, but if you look at the wall on the left, you get an idea of what all the finished walls, and window/door trim will look like inside.

Another shot of the main entrance. The windows on the left are for a fairly small room (6’5″ x 12’9″) that we’re thinking might be “Jen’s Joint”. For the longest time, she’s wanted to take the crafts from the AOET craftspeople in the villages and sell them in town. This might be the perfect place to do that and raise some money for the men and women working at AOET-trained crafts. A small craft shop is a great idea because we’ll get a lot of traffic through here between the Internet cafe and the eating area out front.

At the left of the entry hallway, we hang a left and find the door for the main room, where the Internet cafe will be.

It’s a terrible, dark shot, and the room is far from finished, but it’s big, at over 5600 square feet. Every door and window is arched, and with the “stone” and “brick” work, and a bit of paint and clever lighting, this place can look just like the lobby of a Midieval Times, or a medieval catherdral or something. The Medieval theme will be heavy here. It’s definitely gonna be something like Dave and Busters meats Lord of the Rings. In this shot, we’re about halfway into the room, after walking through the front hallway entrance. On the left in the corner (not shown) is the big gate that leads to the covered patio. The door ahead and to the left leads to the (13′ x 10′) kitchen (which conects to the (11′ x 7′) serving kitchen in the front. The door on the right far wall leads to the restroms. Each will contain two seats, 3 urinals (in the men’s) and a sink and mirror. That door also leads down steps to the back courtyard. The double arches on the right look into what will be one of the game rooms with the XBOX and Wii. The windows will allow “outsiders” to look into the room, and a separate room will allow us to have some volume without disturbing the main room.

This is the door we just acme in through, from the front hallway.

The same entrance door again from farther insode the room. Those windows (and vents) are the same ones you see on the front porch. The porch is just on the other side.

We’re halfway into the big room now, backing towards the kitchen and the big gate leading to the patio. The (dark) door on the right leads to what will be an oddly-shaped (4’8″ x 25′) storage area. The center window (really rough right now) looks out into the back courtyard and the outdoor stage. The door on the left leads to a small room that will be the cafe office and NOC. This office is just on the other side of the wall from the double-arched game room.

This is the door that I mentioned earlier that leads to the bathrooms (turning left) and the courtyard (turning right and down the steps.

Another shot of the windows looking into one of the game rooms.

This is looking into the room that will be the office/NOC. The game room shares the left-hand wall.

The entrance to the “storage room”. The long, skinny, not-sure-what-else-to-use-it-for storage room. We may just tear down the wall to expand the main room.

Same door, different flash setting to show the detail of the stone work.

Othside that back “rough” window, we see the stage. This monstrous stage was built by the performing arts company that was originally going to use the space. It’s MASSIVE. e’re planning on having a movie night every week where we show movies with positive moral messages to give the youth something to look forward to. We’ll also book local acts to help offset the rent.

With our back to the rough window, we see the bathroom and kitchen doors and the big gate that leads to the patio.

Turning left, we’re facing the street again, looking at the windows and vents behind the front patio wall. These vents and windows, combined with the windows in the back wall create great airflow, cooling of the cafe area signicicantly. Because we’re off main street, there’s hardly any traffic and VERY little dust.

Another view of the stage out back. We could easily get a few hundred people in the space in front of the stage.

We’re back out front now, inside the sitting room. This is the view out to the garden. Fred likes the view.

The door and window to the serving kitchen. You can just make out the main kitchen a bit through the door.

Another view of the garden.

The building’s dedication plaque greets visitors on the way in.

Some detail stone work in the main entrance, just inside the gate.

Another front view. That’s the sitting room on the end, and the garden on the left in the foreground.

A wider shot of the front.

The main gate, front entrance and the front signpost.

On the left is the main entrance gate. On the right is the window and entrance to the craft shops (not part of our lease).

Another view of the front, this time from the perspective of the sitting room.
I’m sure everyone’s getting sick of hearing this, but we really need support to make this happen. Please consider a donation and if you know of a corporate sponsor that might be willing to help, we’re open to branding opportunities.We need to stock the Internet cafe with gear, buy kitchen and serving equipment, pay for the Internet connection (which may cost more than the rent!), pay a staff and more.
This place will really rock the tourist scene here, and that revenue will fund our community centers which will bring free ICT education, jobs and a bright future to the poorest of the poor.
Thanks for your support! We’re really excited to see what the future holds!






What a blessing! I’m so glad to see God working through you. “Delight yourself in the Lord and he will give you the desires of your heart.” Psalm 37:4 — one of my favorite verses. Keep up the good work and we’ll continue to support you from here in the States.
I’m from Ghana, but I spent a year volunteering in Uganda (through SchoolNet Uganda / World Leadership Corps) and can identify with many of the issues you write about and the challenges you face in your work.
Here is hoping the new year will see even more of God’s blessings shining through your life and your work. Thanks for everything you’re doing for humanity.
Johnny,
Awesome story and pictures. What a blessing! Thank God for your ministry and work.
We are hoping and praying for great things in 2010!
Dan Lohrmann
Grand Ledge, Michigan
It’s very cold here where I live this week. Your news brings great warmth and joy to the day! Your faith and hard work are paying off. Serendipity Long is your new handle IMHO. LOL An awesome building for sure. I feel creative already just seeing those arches and bricks. Hug your ever-increasing family for me when you get the time.
Oh my! You were right, this is definitley a God sized curve ball! Awesome building, sculptures, details…I am so excited for all of you! I know God will work out all the details!
We keep you in our prayers Johnny.
Man, Im very glad that I know someone like you. You are a great person, and the love in your heart made that happen.
Im sure you will be part of the history.
What a beautiful facility! Praying for you all and so glad to hear that God is providing for you guys in ways you could never imagine.
In Him,
Amy T
Was recommended your site for your hacking expertise and found this……awesome!!! I like how you’re a hacking ninja christian pirate……..I’m gunna came up with a name like that for myself!!!